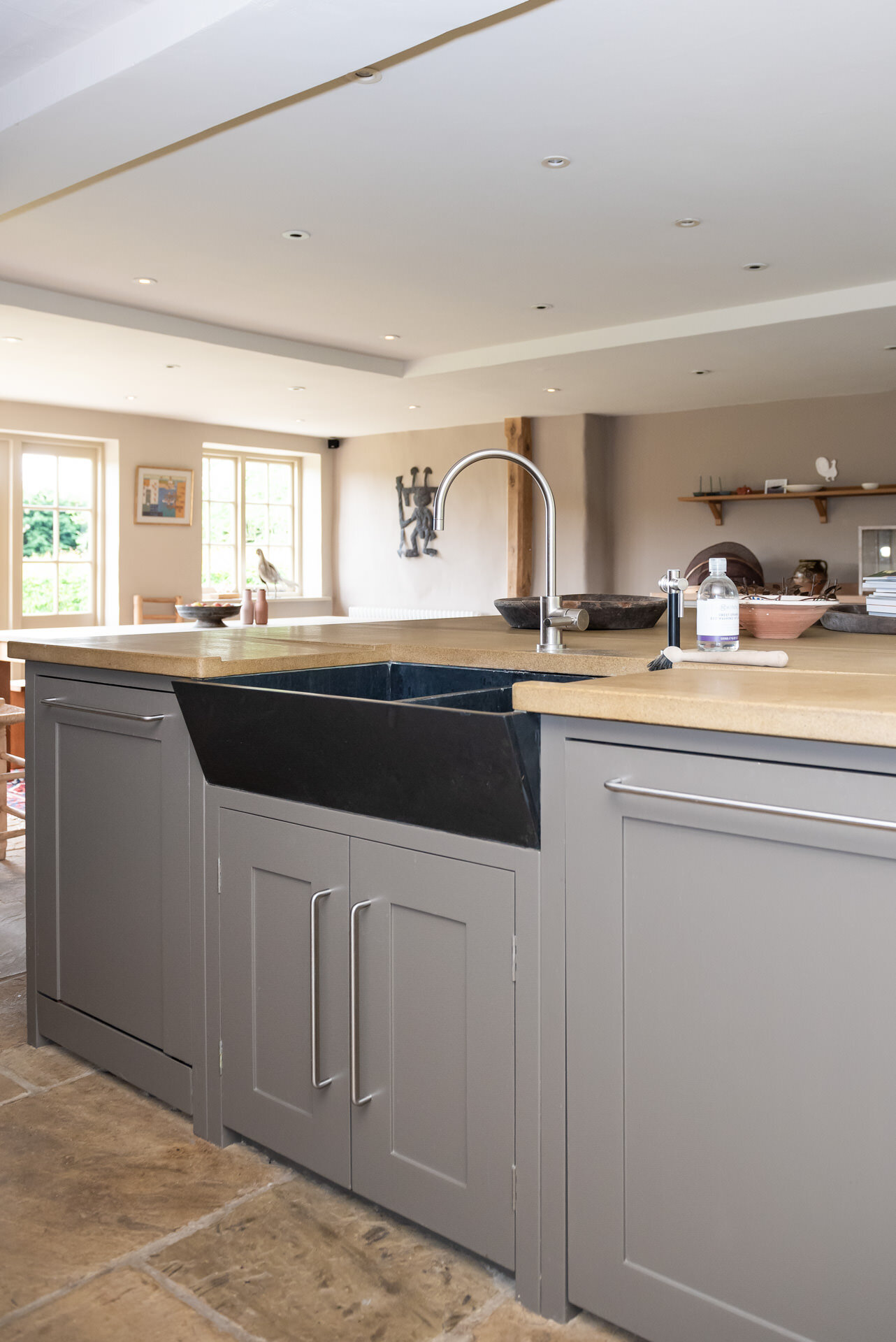ESSEX
A beautiful Farm House dating back to Tudor times which had been left untouched for several years was being refurbished by the new owners. The main living room had become disused so it was the perfect position for a lovely open plan family kitchen/dining room, linking it to the rear hall and laundry. As the room was so large, a traditional kitchen plan was not suitable, so after several plans a large island with a range of drawers and cupboards below were installed, which reduced the necessity for wall cupboards and created a more minimal design which suited the room well. The paint colours were chosen to reflect the inspiring art belonging to the client. Kitchen and laundry room cupboards were made by Plain English Cupboards Makers and stone worktops by Perfitts Stone Masons.










